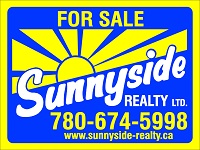Listing Details
For more information on this listing or other please contact me.
10836 173 AV NW Edmonton, AB
Welcome home to this immaculate 980 sqft bungalow in the complex of Castle Ridge. One of the few properties in the complex that has an Oversized detached single garage AND a large backyard! Pride of ownership shows throughout the home. Hardwood floors and large windows in the spacious living/dining area. The kitchen has beautiful wood cabinets, new refrigerator and eating nook. 3 bedrooms on the main floor and a 4 pc bathroom finishes off this level. The fully finished basement has a cosy family room with gas fireplace, 3 pc bathroom, laundry room and tons of storage. Newer upgrades include: humidifier(2024), refrigerator, shingles (2024), HWT. You don't want to miss this gem!!
Listing Information
- Prop. Type:
- Condo
- Property Style:
- Bungalow
- Status:
- Active
- Condo/HOA Fee:
- $205.00
- City:
- Edmonton
- MLS® Number:
- E4385242
- Bedrooms:
- 3
- Full Bathrooms:
- 2
- Neighbourhood:
- Baturyn
- Area:
- Edmonton
- Province:
- AB
- Listing Price:
- $270,000
- Condo/HOA Fee Includes:
- Exterior Maintenance, Insur. for Common Areas, Professional Management, Reserve Fund Contribution
- Condo Name:
- Castle Ridge
General Information
- Year Built:
- 1978
- Total Floor Area:
- 981 ft2
- Finished Levels:
- 2
- Front Exposure:
- East
- Rooms Above Grade:
- 6
- Total Square Feet:
- 981ft2
Additional Information
- Heating Type:
- Forced Air-1
- Construction:
- Wood Frame
- Basement:
- Full
- Fireplace:
- Freestanding
- Fireplaces Fueled By:
- Gas
- Garage:
- yes
- Basement Dev:
- Fully Finished
- Flooring:
- Carpet, Hardwood, Linoleum
- Exterior:
- Stucco, Vinyl
- Parking:
- Single Garage Detached
Other Information
- Site Influences:
- Fenced, Public Transportation, Schools, Shopping Nearby
VIP-Only Information
- Sign-Up or Log-in to view full listing details:
- Sign-Up / Log In













































