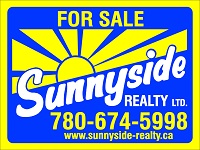Listing Details
For more information on this listing or other please contact me.
Courtesy of Murray Zelinski of MaxWell Progressive.
Data was last updated 2024-05-18 at 11:17:30 GMT
3312 116A AV NW Edmonton, AB
$134,900
MLS®: E4384859
Handyman Special! Excellent opportunity to build equity with this home! This 4 bedroom home offers a separate dining area, large sunken living room and 2 piece bath on the main level. The master suite has a walk through closet and direct access to the 4pc bath. The home is an end unit and offers a HUGE, fenced backyard, excellent for a young family. Ideally situated to the river valley, trails, shopping, schools and transit system. This is also a well managed complex that has seen many upgrades over the past 2 years.
Listing Information
- Prop. Type:
- Condo
- Property Style:
- 2 Storey
- Status:
- Active
- Condo/HOA Fee:
- $418.63
- City:
- Edmonton
- MLS® Number:
- E4384859
- Bedrooms:
- 4
- Full Bathrooms:
- 1
- Half Bathrooms:
- 1
- Neighbourhood:
- Rundle Heights
- Area:
- Edmonton
- Province:
- AB
- Listing Price:
- $134,900
- Condo/HOA Fee Includes:
- Exterior Maintenance, Insur. for Common Areas, Landscape/Snow Removal, Parking, Professional Management, Reserve Fund Contribution
- Condo Name:
- Abbotts Grove
General Information
- Year Built:
- 1979
- Total Floor Area:
- 1313 ft2
- Finished Levels:
- 2
- Lot Size:
- 2730 ft2
- Front Exposure:
- West
- Rooms Above Grade:
- 6
- Total Square Feet:
- 1313ft2
Additional Information
- Heating Type:
- Forced Air-1
- Construction:
- Wood Frame
- Basement:
- Full
- Fireplace:
- Mantel
- Fireplaces Fueled By:
- Wood
- Basement Dev:
- Unfinished
- Flooring:
- Carpet, Vinyl Plank
- Exterior:
- Stucco, Vinyl
- Parking:
- No Garage, Stall
Other Information
- Site Influences:
- Fenced, Golf Nearby, Landscaped, Low Maintenance Landscape, Playground Nearby, Public Swimming Pool, Public Transportation, Schools, Shopping Nearby, Ski Hill Nearby, Stream/Pond
VIP-Only Information
- Sign-Up or Log-in to view full listing details:
- Sign-Up / Log In
This property is listed by Murray Zelinski of MaxWell Progressive and provided here courtesy of
SUNNYSIDE REALTY LTD.
For more information or to schedule a viewing please contact SUNNYSIDE REALTY LTD.


Data is deemed reliable but is not guaranteed accurate by the REALTORS® Association of Edmonton.















