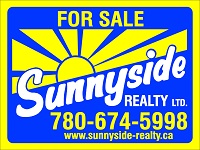Listing Details
For more information on this listing or other please contact me.
8724 MAYDAY LN SW Edmonton, AB
Meticulously crafted custom farmhouse-style 2-storey home, offers elegance & functionality. Ft open-to-above design & wide-body hardwood flooring. Spacious living area, complete with wall insert fireplace w/floor-to-ceiling tile. Expansive windows flood the space with natural light. A beverage cooler, wine rack & additional cabinet space add to your hosting needs. A dream kitchen with S/S appliances & custom cabinets, accented by a kitchen drop with custom lighting over the island. A large pantry ensures kitchen organization, while a convenient mudroom provides access to the double attached garage. Ascend the staircase w/plush carpeting, illuminated by in-stair lighting & adorned with custom glass rail. Luxurious master suite w/recessed ceiling, spa-like ensuite, his & her sinks, soaker tub, standing rain shower & a vast walk-in closet. Two additional large bedrooms, bonus room & 2nd floor laundry complete this level. Other features: Separate Entrance, A/C, Fully fenced/landscaped & Smart Home equipped.
Listing Information
- Prop. Type:
- Single Family
- Property Style:
- 2 Storey
- Status:
- Active
- City:
- Edmonton
- MLS® Number:
- E4383678
- Bedrooms:
- 3
- Full Bathrooms:
- 2
- Half Bathrooms:
- 1
- Neighbourhood:
- Orchards At Ellerslie, The
- Area:
- Edmonton
- Province:
- AB
- Listing Price:
- $619,900
General Information
- Year Built:
- 2018
- Total Floor Area:
- 2065 ft2
- Finished Levels:
- 2
- Lot Size:
- 3421 ft2
- Lot Shape:
- Rectangular
- Front Exposure:
- South
- Rooms Above Grade:
- 8
- Total Square Feet:
- 2065ft2
Additional Information
- Heating Type:
- Forced Air-1
- Construction:
- Wood Frame
- Basement:
- Full
- Fireplace:
- Tile Surround
- Fireplaces Fueled By:
- Electric
- Total Parking:
- 4
- Garage:
- yes
- Basement Dev:
- Unfinished
- Flooring:
- Carpet, Hardwood, Non-Ceramic Tile
- Exterior:
- Stone, Vinyl
- Parking:
- Double Garage Attached
Other Information
- Site Influences:
- Playground Nearby, Schools, Shopping Nearby
VIP-Only Information
- Sign-Up or Log-in to view full listing details:
- Sign-Up / Log In





















































