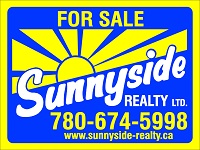Listing Details
For more information on this listing or other please contact me.
10515 75 ST NW Edmonton, AB
Nestled in the serene neighborhood of Forest Heights, this stunning two-story infill offers the perfect blend of contemporary design and cozy comfort. With 5 bedrooms, 3.5 bathrooms, a finished basement, and a host of modern touches, this home is the epitome of luxurious living. The open concept main floor boasts 10ft ceilings and seamlessly connects the living room, dining room and chef?s kitchen, featuring high end finishing throughout. Continuing through, you will find the neatly tucked away powder room, a large back entrance and tons of custom built-in cabinetry and storage. Ascend the staircase to discover the showstopping primary bedroom with a walk-in closet and lavish 5pc ensuite featuring a soaker tub and heated tile flooring. Completing this floor are two more bedrooms, conveniently located laundry and a 4pc bathroom. The fully finished basement offers two additional bedrooms, a 4 pc bathroom and a large family room. With a fenced/landscaped yard, and double detached garage, this home has it all
Listing Information
- Prop. Type:
- Single Family
- Property Style:
- 2 Storey
- Status:
- Active
- City:
- Edmonton
- MLS® Number:
- E4382762
- Bedrooms:
- 5
- Full Bathrooms:
- 3
- Half Bathrooms:
- 1
- Neighbourhood:
- Forest Heights_EDMO
- Area:
- Edmonton
- Province:
- AB
- Listing Price:
- $889,800
General Information
- Year Built:
- 2019
- Total Floor Area:
- 1915 ft2
- Finished Levels:
- 3
- Lot Size:
- 3500 ft2
- Lot Shape:
- Rectangular
- Front Exposure:
- West
- Rooms Above Grade:
- 7
- Total Square Feet:
- 1915ft2
Additional Information
- Heating Type:
- Forced Air-1
- Construction:
- Wood Frame
- Basement:
- Full
- Fireplace:
- Corner, Tile Surround
- Fireplaces Fueled By:
- Electric
- Garage:
- yes
- Basement Dev:
- Fully Finished
- Flooring:
- Carpet, Engineered Wood, Non-Ceramic Tile
- Exterior:
- Stucco, Vinyl
- Parking:
- Double Garage Detached
Other Information
- Site Influences:
- Back Lane, Fenced, Golf Nearby, Paved Lane, Playground Nearby, Public Transportation, Ravine View, Schools, Shopping Nearby, Ski Hill Nearby, View Downtown
VIP-Only Information
- Sign-Up or Log-in to view full listing details:
- Sign-Up / Log In







































































