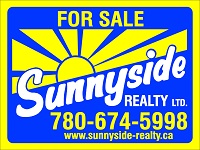Listing Details
For more information on this listing or other please contact me.
14021 156 AV NW Edmonton, AB
Welcome to this 1170sqft 2 story duplex on a giant lot with no back neighbors in the family friendly community of Carlton! The main floor has a modern open concept with eat in kitchen, stainless steel appliances, corner pantry, bright living room with gas fireplace, 2 piece bathroom and access to your huge yard that has a fire pit and perfect for entertaining. The upper level has a large primary bedroom, 2 additional bedrooms and a 4 piece bathroom. The basement has a laundry room, window for another bedroom and bathroom rough-ins. Other features include a single attached heated garage, new singles in 2020, new hot water tank, new blinds and a brand new dishwasher. Great location close to parks, schools, shopping with quick access to the Anthony Henday.
Listing Information
- Prop. Type:
- Single Family
- Property Style:
- 2 Storey
- Status:
- Active
- City:
- Edmonton
- MLS® Number:
- E4382638
- Bedrooms:
- 3
- Full Bathrooms:
- 1
- Half Bathrooms:
- 1
- Neighbourhood:
- Carlton
- Area:
- Edmonton
- Province:
- AB
- Listing Price:
- $369,000
General Information
- Year Built:
- 2003
- Total Floor Area:
- 1173 ft2
- Finished Levels:
- 2
- Lot Size:
- 13060 ft2
- Lot Shape:
- Pie Shaped
- Front Exposure:
- East
- Rooms Above Grade:
- 6
- Total Square Feet:
- 1173ft2
Additional Information
- Heating Type:
- Forced Air-1
- Construction:
- Wood Frame
- Basement:
- Full
- Fireplace:
- Mantel
- Fireplaces Fueled By:
- Gas
- Garage:
- yes
- Basement Dev:
- Unfinished
- Flooring:
- Carpet, Hardwood
- Exterior:
- Brick, Vinyl
- Parking:
- Single Garage Attached
Other Information
- Site Influences:
- Backs Onto Park/Trees, Cul-De-Sac, Fenced, Golf Nearby, Landscaped, No Back Lane, Picnic Area, Playground Nearby, Public Swimming Pool, Public Transportation, Schools, Shopping Nearby
VIP-Only Information
- Sign-Up or Log-in to view full listing details:
- Sign-Up / Log In























