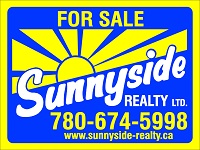Listing Details
For more information on this listing or other please contact me.
1566 LAKEWOOD RD NW Edmonton, AB
Welcome to this EXTENSIVELY RENOVATED HOME with New Quartz countertops,High Gloss Kitchen Cabinets,LUXURY Vinyl Plank Floor,DOORS ,BASEBOARDS , LIGHTS,BATH TUBS,SINKS, FRONT SIDING + NEW APPLIANCES , SEPARATE ENTRANCE TO IN LAW SUITED BASEMENT with SEPARATE KITCHEN, LAUNDRY , 5 BEDROOMS 2 BATHROOMS, GREAT LOCATION Perfect for first-time home buyers or Investors. Total 5-bedroom, 2-bathroom bi-level has a great layout. Spacious living room with large west-facing windows that draw in plenty of natural sunlight. Basement has a HUGE family room + FULL bathroom, 2 bedrooms, and utility/laundry room AND SECOND KITCHEN. The furnace & hot water tank were replaced few years ago. Oversized detached garage with gas hook up and 220 power. Walking distance to restaurants, medical centres, Bus ,LRT car wash, and vet hospital. Close proximity to parks, schools, and playgrounds. Approximately 16 Minutes (12.8 km) to the University of Alberta and 20 minutes to Downtown (12.7 km). Don?t miss out Excellent opportunity!
Listing Information
- Prop. Type:
- Single Family
- Property Style:
- Bi-Level
- Status:
- Active
- City:
- Edmonton
- MLS® Number:
- E4382514
- Bedrooms:
- 5
- Full Bathrooms:
- 2
- Neighbourhood:
- Meyonohk
- Area:
- Edmonton
- Province:
- AB
- Listing Price:
- $459,900
General Information
- Year Built:
- 1977
- Total Floor Area:
- 986 ft2
- Finished Levels:
- 2
- Lot Shape:
- Rectangular
- Front Exposure:
- West
- Rooms Above Grade:
- 5
- Total Square Feet:
- 986ft2
Additional Information
- Heating Type:
- Forced Air-1
- Construction:
- Wood Frame
- Basement:
- Full
- Garage:
- yes
- Basement Dev:
- Fully Finished
- Flooring:
- Vinyl Plank
- Exterior:
- Stucco, Vinyl
- Parking:
- Double Garage Detached
Other Information
- Site Influences:
- Golf Nearby, Playground Nearby, Public Swimming Pool, Public Transportation, Schools, Shopping Nearby, See Remarks
VIP-Only Information
- Sign-Up or Log-in to view full listing details:
- Sign-Up / Log In









































