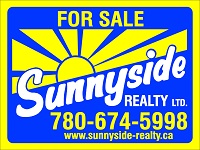Listing Details
For more information on this listing or other please contact me.
7339 EDGEMONT WY NW Edmonton, AB
Welcome to a Family Friendly community of Edgemont. This house offers an open concept plan with beautiful engineered flooring all through the mainfloor. An electric FIREPLACE can be lit with a nice wine on a colder night. Kitchen is dressed with a thick well selected premium granite counter top, stainless steel appliances with an island long enough for entertaining. Second floor you can find the LAUNDRY ROOM, 3 bedrooms, 2 full baths. Master bedrooms with its own master ensuite and a walk-in closet. 2 other bedrooms are spacious for your kids privacy. This house was just recently repainted. Oversized DOUBLE garage at the back with a nice backyard for your weekend BBQ. This house is your. Welcome home!
Listing Information
- Prop. Type:
- Single Family
- Property Style:
- 2 and Half Storey
- Status:
- Active
- City:
- Edmonton
- MLS® Number:
- E4381269
- Bedrooms:
- 3
- Full Bathrooms:
- 2
- Half Bathrooms:
- 1
- Neighbourhood:
- Edgemont_EDMO
- Area:
- Edmonton
- Province:
- AB
- Listing Price:
- $409,000
General Information
- Year Built:
- 2015
- Total Floor Area:
- 1428 ft2
- Finished Levels:
- 2
- Lot Size:
- 2553 ft2
- Lot Shape:
- Rectangular
- Front Exposure:
- West
- Rooms Above Grade:
- 7
- Total Square Feet:
- 1428ft2
Additional Information
- Heating Type:
- Forced Air-1
- Construction:
- Wood Frame
- Basement:
- Full
- Garage:
- yes
- Basement Dev:
- Unfinished
- Flooring:
- Carpet, Ceramic Tile, Engineered Wood
- Exterior:
- Vinyl
- Parking:
- Double Garage Detached
Other Information
- Site Influences:
- Commercial, Fenced
VIP-Only Information
- Sign-Up or Log-in to view full listing details:
- Sign-Up / Log In





















































