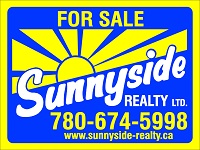Listing Details
For more information on this listing or other please contact me.
2520 210 ST NW Edmonton, AB
BRAND NEW, HOMES BY AVI HOME! Welcome to The Uplands @ Riverview with this INCREDIBLE 2 STOREY HOME loaded with upgrades. Enjoy your new surroundings filled with serene tree-lined ravines, walking trails & lush green space. Contemporary open concept design with 9ft ceilings, luxury vinyl flooring, black matte fixture package throughout & upgraded pendant/LED lighting. Designer kitchen w/black island & white surround, quartz countertops, upgraded 42" uppers, upscale backsplash, chimney hood fan, built in microwave oven & walk-thru pantry-mudroom with MDF shelving. Upstairs, you are greeted with amazing loft style family room & laundry room. Spacious owner?s suite with spa-like 5pc ensuite boasting double sinks, soaker tub, glass door shower & WIC. 2 add?l junior rooms & 5 pc bath. Fully landscaped, BBQ gas line out back for future deck, double attached garage with access to home thru mudroom, blinds package on upper & main level.. PLUS.. separate side entrance for your suite ready basement! MUST SEE HOME!!
Listing Information
- Prop. Type:
- Single Family
- Property Style:
- 2 Storey
- Status:
- Active
- City:
- Edmonton
- MLS® Number:
- E4380926
- Bedrooms:
- 3
- Full Bathrooms:
- 2
- Half Bathrooms:
- 1
- Neighbourhood:
- Uplands, The
- Area:
- Edmonton
- Province:
- AB
- Listing Price:
- $639,900
General Information
- Year Built:
- 2024
- Total Floor Area:
- 2352 ft2
- Finished Levels:
- 2
- Lot Size:
- 3480 ft2
- Frontage:
- 32'2"
- Lot Shape:
- Rectangular
- Front Exposure:
- East
- Rooms Above Grade:
- 9
- Total Square Feet:
- 2352ft2
Additional Information
- Heating Type:
- Forced Air-1
- Efficiency Rating:
- High - 92%+ Efficiency
- Construction:
- Wood Frame
- Basement:
- Full
- Fireplace:
- Insert, Mantel, Tile Surround
- Fireplaces Fueled By:
- Electric
- Total Parking:
- 4
- Garage:
- yes
- Basement Dev:
- Unfinished
- Flooring:
- Carpet, Vinyl Plank
- Exterior:
- Composition, Stone, Vinyl
- Parking:
- Double Garage Attached, Front Drive Access
Other Information
- Site Influences:
- Flat Site, Landscaped, Level Land, Picnic Area, Playground Nearby, Public Transportation, Schools, Shopping Nearby
VIP-Only Information
- Sign-Up or Log-in to view full listing details:
- Sign-Up / Log In

















































