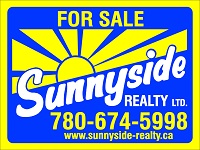Listing Details
For more information on this listing or other please contact me.
1431 ENRIGHT LD NW Edmonton, AB
Welcome to beautiful Edgemont and this BRAND NEW 3 bedroom 2.5 bathroom 2 storey with IMMEDIATE POSSESSION from NEW VIBE HOMES. This home features spacious entry, living room with big bright windows, electric fireplace, dining area, open kitchen with stainless steal appliances including gas stove and plenty of cabinets and island with QUARTZ countertops throughout, half bathroom, mudroom with access to kitchen and access to your double attached garage! Upper level features 3 bedrooms including large Primary suite with walk in closets and spa like ensuite. 2 additional bedrooms, Linen closets, BONUS ROOM and 4 piece bathroom. Deck Included! Basement partly finished awaiting your final touches. Across the street from park and walking trails! Excellent location!
Listing Information
- Prop. Type:
- Single Family
- Property Style:
- 2 Storey
- Status:
- Active
- City:
- Edmonton
- MLS® Number:
- E4379536
- Bedrooms:
- 3
- Full Bathrooms:
- 2
- Half Bathrooms:
- 1
- Neighbourhood:
- Edgemont_EDMO
- Area:
- Edmonton
- Province:
- AB
- Listing Price:
- $689,000
General Information
- Year Built:
- 2023
- Total Floor Area:
- 2142 ft2
- Finished Levels:
- 2
- Lot Shape:
- Rectangular
- Front Exposure:
- East
- Rooms Above Grade:
- 8
- Total Square Feet:
- 2142ft2
Additional Information
- Heating Type:
- Forced Air-1
- Construction:
- Wood Frame
- Basement:
- Full
- Fireplace:
- Insert
- Fireplaces Fueled By:
- Electric
- Total Parking:
- 4
- Garage:
- yes
- Basement Dev:
- Unfinished
- Flooring:
- Vinyl Plank
- Exterior:
- Stone, Vinyl
- Parking:
- Double Garage Attached
Other Information
- Site Influences:
- Golf Nearby, No Back Lane, Park/Reserve, Picnic Area, Playground Nearby, Public Transportation, Schools, Shopping Nearby
VIP-Only Information
- Sign-Up or Log-in to view full listing details:
- Sign-Up / Log In





















































