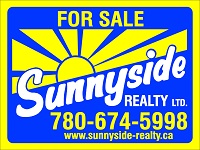Listing Details
For more information on this listing or other please contact me.
12843 71 ST NW Edmonton, AB
This property is pre-inspected, available for your review and guaranteed vacant for your move in date! Perfect for INVESTORS! Zoned for multi family and conveniently located within walking distance to Balwin Public School. Upon entry you're greeted by the living room with large windows that fill the space with natural light. The kitchen features newer countertops and stylish tiled backsplash. Large primary bedroom with 4pc ensuite completes the main floor. The basement of the home offers two large bedrooms both with large windows for ample light, 3pc bath/laundry and plenty storage space! Additional upgrades Include; Electrical 100 amp, pcv, hot water tank, roof done, basement bath added shower, sump pump.
Listing Information
- Prop. Type:
- Single Family
- Property Style:
- Bungalow
- Status:
- Active
- City:
- Edmonton
- MLS® Number:
- E4379083
- Bedrooms:
- 3
- Full Bathrooms:
- 2
- Neighbourhood:
- Balwin
- Area:
- Edmonton
- Province:
- AB
- Listing Price:
- $220,000
General Information
- Year Built:
- 1951
- Total Floor Area:
- 504 ft2
- Finished Levels:
- 2
- Lot Size:
- 4294 ft2
- Lot Shape:
- Rectangular
- Front Exposure:
- West
- Rooms Above Grade:
- 3
- Total Square Feet:
- 504ft2
Additional Information
- Heating Type:
- Forced Air-1
- Construction:
- Wood Frame
- Basement:
- Full
- Basement Dev:
- Unfinished
- Flooring:
- Linoleum, Vinyl Plank
- Exterior:
- Stucco
- Parking:
- Rear Drive Access, RV Parking
Other Information
- Site Influences:
- Back Lane, Fenced, Landscaped, Level Land, Low Maintenance Landscape, Paved Lane, Playground Nearby, Schools, Shopping Nearby
VIP-Only Information
- Sign-Up or Log-in to view full listing details:
- Sign-Up / Log In




































