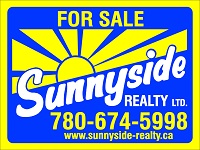Listing Details
For more information on this listing or other please contact me.
# 400 7839 96 ST NW Edmonton, AB
Creek Side is a recently renovated, exclusive 18+ condo on the Mill Creek Ravine- At 1225sqft this is truly a rare find. It has a wide open floor plan with 2 separated bedrooms and 2 full bathrooms. The views are to the north and northeast facing the green belt and into Mill Creek Ravine. This well maintained unit comes nicely equipped with gas fireplace, air conditioning, large balcony with a storage room, heated underground parking and storage locker in tandem. Great street parking, walking trails and just minutes to Whyte Ave. Heat, gas BBQ, gas fireplace and water/sewer are included in condo fees. Other amenities include exercise room, party room, and a guest suite is available.
Listing Information
- Prop. Type:
- Condo
- Property Style:
- Single Level Apartment
- Status:
- Active
- Condo/HOA Fee:
- $623.00
- City:
- Edmonton
- MLS® Number:
- E4378569
- Bedrooms:
- 2
- Full Bathrooms:
- 2
- Neighbourhood:
- Ritchie
- Area:
- Edmonton
- Province:
- AB
- Listing Price:
- $309,900
- Condo/HOA Fee Includes:
- Amenities w/Condo, Exterior Maintenance, Heat, Insur. for Common Areas, Janitorial Common Areas, Landscape/Snow Removal, Parking, Professional Management, Recreation Facility, Reserve Fund Contribution, Utilities Common Areas, Water/Sewer, See Remark
- Condo Name:
- Creek Side
General Information
- Year Built:
- 1999
- Total Floor Area:
- 1226 ft2
- Finished Levels:
- 1
- Front Exposure:
- West
- Rooms Above Grade:
- 7
- Total Square Feet:
- 1226ft2
Additional Information
- Heating Type:
- Forced Air-1
- Construction:
- Wood Frame
- Basement:
- None
- Fireplace:
- Corner
- Fireplaces Fueled By:
- Gas
- Total Parking:
- 1
- Basement Dev:
- No Basement
- Flooring:
- Carpet, Ceramic Tile
- Exterior:
- Composition, Metal, Stucco
- Parking:
- Heated, Underground
Other Information
- Site Influences:
- Backs Onto Park/Trees, Fruit Trees/Shrubs, Golf Nearby, Landscaped, No Back Lane, Playground Nearby, Public Swimming Pool, Public Transportation, Ravine View, Schools, Shopping Nearby, View City
VIP-Only Information
- Sign-Up or Log-in to view full listing details:
- Sign-Up / Log In































