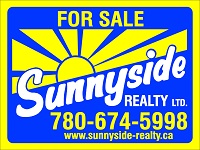Listing Details
For more information on this listing or other please contact me.
172 Porter AV Millet, AB
Are you ready for the small town pace of life? Welcome to 172 Porter Ave, located in the desirable neighborhood of Moonen Heights. This 4 bedroom, 4bath home, Double attached garage, 1836 sqft home with a 834 sqft finished basement situated on one of Millet's most private backyards as it has towering spruce behind the home makes it feel like you're not in town. 3 bedrooms up and 1 in the basement. As well there is an option for a shower in the basement bathroom. Fenced back yard with elevated deck make it a great little escape right here in town. Ideally located across from the Millet Agriplex and perfect for the commute as Hwy 2 is only 7km west. This home is ready for its new owners. Located close to parks and schools. Welcome home and welcome to Millet.
Listing Information
- Prop. Type:
- Single Family
- Property Style:
- 2 Storey
- Status:
- Active
- City:
- Millet
- MLS® Number:
- E4378170
- Bedrooms:
- 4
- Full Bathrooms:
- 2
- Half Bathrooms:
- 2
- Neighbourhood:
- Millet
- Area:
- Wetaskiwin County
- Province:
- AB
- Listing Price:
- $374,500
General Information
- Year Built:
- 1990
- Total Floor Area:
- 1839 ft2
- Finished Levels:
- 3
- Lot Shape:
- Rectangular
- Front Exposure:
- South
- Rooms Above Grade:
- 6
- Total Square Feet:
- 1839ft2
Additional Information
- Heating Type:
- Forced Air-1
- Construction:
- Wood Frame
- Basement:
- Full
- Garage:
- yes
- Basement Dev:
- Fully Finished
- Flooring:
- Laminate Flooring
- Exterior:
- Vinyl
- Parking:
- Double Garage Attached
Other Information
- Site Influences:
- Backs Onto Park/Trees, Fenced, Golf Nearby, Low Maintenance Landscape, No Back Lane, Private Setting, Schools, Shopping Nearby, Treed Lot
VIP-Only Information
- Sign-Up or Log-in to view full listing details:
- Sign-Up / Log In












































