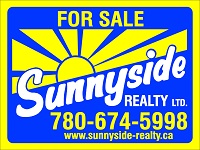Listing Details
For more information on this listing or other please contact me.
711 173 ST SW Edmonton, AB
Welcome to your dream home in the highly sought-after neighborhood of Windermere! This stunning 1885 sq ft residence boasts 4 bedrooms, 2.5 bathrooms, that will meet all your family's needs. With fresh paint and newer laminate flooring throughout, this home exudes modern elegance and comfort. Enjoy the convenience of main floor laundry and the luxury of stainless steel appliances in the bright and open kitchen. The home's thoughtful design invites an abundance of natural light, creating a warm and welcoming atmosphere.Enjoy comfort year-round with the heated garage, completing this perfect package. Located across the street from a large green space with fantastic walking trails, park and picnic areas.
Listing Information
- Prop. Type:
- Single Family
- Property Style:
- 2 Storey
- Status:
- Active
- City:
- Edmonton
- MLS® Number:
- E4376082
- Bedrooms:
- 4
- Full Bathrooms:
- 2
- Half Bathrooms:
- 1
- Neighbourhood:
- Windermere
- Area:
- Edmonton
- Province:
- AB
- Listing Price:
- $559,900
General Information
- Year Built:
- 2009
- Total Floor Area:
- 1885 ft2
- Finished Levels:
- 2
- Lot Size:
- 4587 ft2
- Lot Shape:
- Rectangular
- Front Exposure:
- West
- Rooms Above Grade:
- 4
- Total Square Feet:
- 1885ft2
Additional Information
- Heating Type:
- Forced Air-1
- Construction:
- Wood Frame
- Basement:
- Full
- Fireplace:
- Glass Door, Mantel, Tile Surround
- Fireplaces Fueled By:
- Gas
- Garage:
- yes
- Basement Dev:
- Unfinished
- Flooring:
- Ceramic Tile, Laminate Flooring
- Exterior:
- Vinyl
- Parking:
- Double Garage Attached
Other Information
- Site Influences:
- Playground Nearby, Schools, Shopping Nearby
VIP-Only Information
- Sign-Up or Log-in to view full listing details:
- Sign-Up / Log In




































