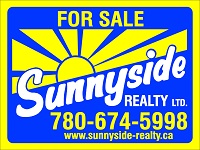Listing Details
For more information on this listing or other please contact me.
# 304 9854 88 AV NW Edmonton, AB
Amazing Building. 1 bedroom condo in the heart of Strathcona! The kitchen has light cabinets, stainless steel appliances, and a great view through the east facing window. The large master bedroom has the same laminate floors as through the rest of the home, a large closet and is filled with the sunrise from the generous window. There is also a 4 piece bathroom, generous dining area, and a downtown facing balcony for those summer night BBQ's. The condo fees include water, heat, cable, and a heated underground parking stall. Building has been redone with cladding and all common areas are getting refurbished. Located Minutes from downtown, the beautiful river valley, Whyte Ave and the University, this loft is truly a rare find.
Listing Information
- Prop. Type:
- Condo
- Property Style:
- Single Level Apartment
- Status:
- Active
- Condo/HOA Fee:
- $621.00
- City:
- Edmonton
- MLS® Number:
- E4374129
- Bedrooms:
- 1
- Full Bathrooms:
- 1
- Neighbourhood:
- Strathcona
- Area:
- Edmonton
- Province:
- AB
- Listing Price:
- $170,000
- Condo/HOA Fee Includes:
- Amenities w/Condo, Exterior Maintenance, Heat, Landscape/Snow Removal, Professional Management, Reserve Fund Contribution, Water/Sewer
- Condo Name:
- Carrington Manor
General Information
- Year Built:
- 1985
- Total Floor Area:
- 689 ft2
- Finished Levels:
- 4
- Lot Size:
- 513 ft2
- Front Exposure:
- North
- Rooms Above Grade:
- 1
- Total Square Feet:
- 689ft2
Additional Information
- Heating Type:
- Baseboard
- Construction:
- Wood Frame
- Basement:
- None
- Basement Dev:
- No Basement
- Flooring:
- Ceramic Tile, Laminate Flooring
- Exterior:
- Brick, Cedar
- Parking:
- Stall
Other Information
- Site Influences:
- Public Transportation, Schools, Shopping Nearby
VIP-Only Information
- Sign-Up or Log-in to view full listing details:
- Sign-Up / Log In





















