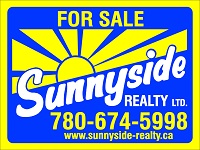Listing Details
For more information on this listing or other please contact me.
# 301 10230 114 ST NW Edmonton, AB
Location - Updated - Affordable - This condo is located in one of the most walkable neighbourhoods in Edmonton and minutes away from Macewan university. You don't need a car to access all your shopping necessities at the Brewery District; from grocery stores to restaurants, gyms, cafes and clothing stores. In the other direction, you have access to Edmonton's vast River Valley network. Updated with vinyl plank flooring, this property is move in ready or a turn key investment property. Your balcony is east facing with some south exposure, alowing lots of light to flow through your main living areas. You can even catch a glimpse of the downtown skyline from your balcony. This is the perfect place for first time buyers, students or investors.
Listing Information
- Prop. Type:
- Condo
- Property Style:
- Single Level Apartment
- Status:
- Active
- Condo/HOA Fee:
- $498.41
- City:
- Edmonton
- MLS® Number:
- E4373789
- Bedrooms:
- 2
- Full Bathrooms:
- 1
- Neighbourhood:
- Oliver
- Area:
- Edmonton
- Province:
- AB
- Listing Price:
- $130,000
- Condo/HOA Fee Includes:
- Exterior Maintenance, Heat, Insur. for Common Areas, Landscape/Snow Removal, Professional Management, Reserve Fund Contribution, Water/Sewer
- Condo Name:
- Cedar Manor
General Information
- Year Built:
- 1969
- Total Floor Area:
- 672 ft2
- Finished Levels:
- 1
- Lot Size:
- 662 ft2
- Front Exposure:
- East
- Rooms Above Grade:
- 5
- Total Square Feet:
- 672ft2
Additional Information
- Heating Type:
- Baseboard, Hot Water
- Construction:
- Wood Frame
- Basement:
- None
- Total Parking:
- 1
- Basement Dev:
- No Basement
- Flooring:
- Ceramic Tile, Vinyl Plank
- Exterior:
- Vinyl, Wood Shingle
- Parking:
- Stall
Other Information
- Site Influences:
- Playground Nearby, Public Transportation, Shopping Nearby, View Downtown
VIP-Only Information
- Sign-Up or Log-in to view full listing details:
- Sign-Up / Log In



















