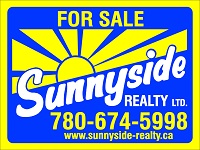Listing Details
For more information on this listing or other please contact me.
4026 MORRISON WY NW Edmonton, AB
This home has everything you have been dreaming of! To start, this home is situated on a pie lot with an INSULATED & HEATED TRIPLE CAR GARAGE, picturesque landscaping with a beautiful DECK, & additional paved storage! Inside the main floor homes a spacious living room with hardwood floors that flood to the kitchen & dining area! Now this kitchen is what chefs dreams are made of as you will find GRANITE COUNTERTOPS, CEILING HIGH CABINETS, SS APPLIANCE, & GAS RANGE! Completing the main level is a custom mudroom nook, along with a 2pc bath! Upstairs homes 2 PRIMARY BEDROOMS W/WALK IN CLOSETS & ENSUITE'S! The one ensuite has a large walk in shower, while the other Primary ensuite takes it to the next level with adding a jetted tub along with the walk in shower! The basement is fully finished with a flex/den area, spacious REC ROOM which is complete with a WET BAR, but can easily be converted to a 3rd BEDROOM, & a 2pc bathroom! Extra Features: CENTRAL A/C, 220 WIRING IN GARAGE, 9FT CEILINGS, UPSTAIRS LAUNDRY!
Listing Information
- Prop. Type:
- Single Family
- Property Style:
- 2 Storey
- Status:
- Active
- City:
- Edmonton
- MLS® Number:
- E4372624
- Bedrooms:
- 2
- Full Bathrooms:
- 2
- Half Bathrooms:
- 2
- Neighbourhood:
- Griesbach
- Area:
- Edmonton
- Province:
- AB
- Listing Price:
- $599,900
General Information
- Year Built:
- 2014
- Total Floor Area:
- 1532 ft2
- Finished Levels:
- 3
- Lot Size:
- 4649 ft2
- Lot Shape:
- Rectangular
- Front Exposure:
- East
- Rooms Above Grade:
- 5
- Total Square Feet:
- 1532ft2
Additional Information
- Heating Type:
- Forced Air-1
- Construction:
- Wood Frame
- Basement:
- Full
- Fireplace:
- Stone Facing
- Fireplaces Fueled By:
- Gas
- Total Parking:
- 8
- Garage:
- yes
- Basement Dev:
- Fully Finished
- Flooring:
- Carpet, Hardwood, Non-Ceramic Tile
- Exterior:
- Stone, Vinyl
- Parking:
- Triple Garage Detached
Other Information
- Site Influences:
- Back Lane, Fenced, Flat Site, Landscaped, Low Maintenance Landscape, Picnic Area, Playground Nearby, Public Transportation, Schools, Shopping Nearby
VIP-Only Information
- Sign-Up or Log-in to view full listing details:
- Sign-Up / Log In













































