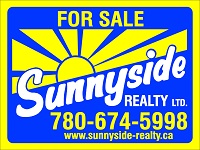Listing Details
For more information on this listing or other please contact me.
1936 33A ST NW Edmonton, AB
Discover Laurel's gem: a well-kept family home offering 2,340 sq ft of space. It includes 3 large bedrooms, 3.5 baths, and an open layout. The living room, with a gas fireplace and feature wall, opens to a vast, fenced backyard and deck. The kitchen, ideal for cooking enthusiasts, boasts ample storage and a large pantry. A discreet laundry room sits behind a convenient half-bath. Upstairs, enjoy a spacious bonus room, 3 bedrooms with 2 baths, including an ensuite in the master. The basement has its own entry, a second kitchen, a big rec room, and a 3-piece bath, perfect for a private escape. Ideal for families, this home is near schools, transport, shops, and golf courses. Ready for your family's next chapter!
Listing Information
- Prop. Type:
- Single Family
- Property Style:
- 2 Storey
- Status:
- Active
- City:
- Edmonton
- MLS® Number:
- E4366571
- Bedrooms:
- 3
- Full Bathrooms:
- 3
- Half Bathrooms:
- 1
- Neighbourhood:
- Laurel
- Area:
- Edmonton
- Province:
- AB
- Listing Price:
- $528,800
General Information
- Year Built:
- 2010
- Total Floor Area:
- 1702 ft2
- Finished Levels:
- 3
- Lot Size:
- 4155 ft2
- Lot Shape:
- Rectangular
- Front Exposure:
- East
- Rooms Above Grade:
- 8
- Total Square Feet:
- 1702ft2
Additional Information
- Heating Type:
- Forced Air-1
- Construction:
- Wood Frame
- Basement:
- Full
- Fireplace:
- Tile Surround
- Fireplaces Fueled By:
- Gas
- Total Parking:
- 4
- Garage:
- yes
- Basement Dev:
- Fully Finished
- Flooring:
- Carpet, Hardwood, Non-Ceramic Tile
- Exterior:
- Vinyl
- Parking:
- Double Garage Attached
Other Information
- Site Influences:
- Fenced, Golf Nearby, Low Maintenance Landscape, Park/Reserve, Playground Nearby, Public Transportation, Schools, Shopping Nearby
VIP-Only Information
- Sign-Up or Log-in to view full listing details:
- Sign-Up / Log In
















































