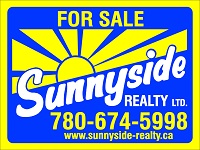Listing Details
For more information on this listing or other please contact me.
4031 Summerland DR Sherwood Park, AB
For additional information, please click on "View Listing on Realtor Website". This Summerwood home offers tons of livable space, totalling 3,575 sqft. Boasts 9' ceilings, and includes 5 bedrooms, 3+ ensuite bathrooms, and a fully finished basement. Additionally, it offers central air conditioning, a central sound system, basement and garage in-floor heating, and a basement steam shower. Kitchen with exquisite granite countertops, modern tile backsplash, stainless steel appliances, gas range, and a walk-through pantry. Living room with fireplace, that allows views of the kitchen, backyard, and dining room with coffered ceiling. Back wall of home displays a total of six windows and double glass patio doors. The bonus room has a cathedral ceiling, and five windows. Master bedroom includes walk-in closet + 5-pc ensuite with granite counters, double sinks, walk-in shower, and soaker tub. Also, the upper floor has 2 more bedrooms and another 4-pc bathroom. A large delightful home awaits.
Listing Information
- Prop. Type:
- Single Family
- Property Style:
- 2 Storey
- Status:
- Active
- City:
- Sherwood Park
- MLS® Number:
- E4363943
- Bedrooms:
- 5
- Full Bathrooms:
- 3
- Half Bathrooms:
- 1
- Neighbourhood:
- Summerwood
- Area:
- Strathcona
- Province:
- AB
- Listing Price:
- $709,900
General Information
- Year Built:
- 2013
- Total Floor Area:
- 2572 ft2
- Finished Levels:
- 3
- Lot Size:
- 4401 ft2
- Frontage:
- 36'4"
- Lot Shape:
- Rectangular
- Front Exposure:
- North
- Rooms Above Grade:
- 10
- Total Square Feet:
- 2572ft2
Additional Information
- Heating Type:
- Forced Air-1, In Floor Heat System
- Construction:
- Wood Frame
- Basement:
- Full
- Fireplace:
- Remote Control
- Fireplaces Fueled By:
- Gas
- Total Parking:
- 6
- Garage:
- yes
- Basement Dev:
- Fully Finished
- Flooring:
- Carpet, Ceramic Tile, Engineered Wood
- Exterior:
- Vinyl
- Parking:
- Double Garage Attached, Front Drive Access, Parking Pad Cement/Paved
Other Information
- Site Influences:
- Fenced, Landscaped, Public Transportation, Shopping Nearby
VIP-Only Information
- Sign-Up or Log-in to view full listing details:
- Sign-Up / Log In




































