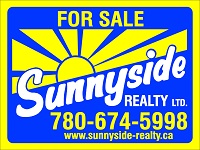Listing Details
For more information on this listing or other please contact me.
283 JENSEN LAKES BV St. Albert, AB
Upon entering The Westport by Parkwood Master Builder, a grand and spacious foyer welcomes you, leading to a formal dining area that sets the stage for elegant gatherings. The mudroom, complete with benches and shelves, keeps your home organized and clutter-free. A unique feature of The Westport is the butler's pantry, adding a touch of luxury and convenience. The galley kitchen is a chef's delight, offering a functional layout that makes cooking a pleasure while the electric fireplace in the main living area creates a cozy ambiance. Upstairs, you'll find an open-to-below great room, a space that exudes grandeur and style. Additionally, there's a bonus room that offers versatility for your family's needs. The master bedroom is a true retreat, featuring a luxurious 5-piece ensuite with a soaker tub, a water closet for added privacy, and a private walk-through closet that leads directly to the laundry area, simplifying your daily routines. *Photos are representative*
Listing Information
- Prop. Type:
- Single Family
- Property Style:
- 2 Storey
- Status:
- Active
- City:
- St. Albert
- MLS® Number:
- E4363853
- Bedrooms:
- 3
- Full Bathrooms:
- 2
- Half Bathrooms:
- 1
- Neighbourhood:
- Jensen Lakes
- Area:
- St. Albert
- Province:
- AB
- Listing Price:
- $828,729
General Information
- Year Built:
- 2023
- Total Floor Area:
- 2417 ft2
- Finished Levels:
- 2
- Lot Size:
- 6082 ft2
- Lot Shape:
- Irregular
- Front Exposure:
- South
- Rooms Above Grade:
- 8
- Total Square Feet:
- 2417ft2
Additional Information
- Heating Type:
- Forced Air-1
- Construction:
- Wood Frame
- Basement:
- Full
- Fireplace:
- Insert
- Fireplaces Fueled By:
- Electric
- Total Parking:
- 4
- Garage:
- yes
- Basement Dev:
- Unfinished
- Flooring:
- Carpet, Ceramic Tile, Vinyl Plank
- Exterior:
- Fiber Cement Siding, Stone, Vinyl
- Parking:
- Double Garage Attached
Other Information
- Site Influences:
- Backs Onto Park/Trees, Corner Lot, Park/Reserve, Playground Nearby, Schools, Shopping Nearby
VIP-Only Information
- Sign-Up or Log-in to view full listing details:
- Sign-Up / Log In


