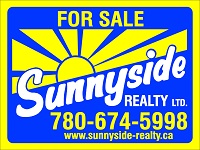Listing Details
For more information on this listing or other please contact me.
9248 183 AV NW Edmonton, AB
4 Bedrooms, 3 Full Washrooms, 2 Living Rooms, Deck, On Regular Lot with Walk Out Basement, this Luxury Lifestyle Single Family Front Attached Garage has Main Floor with 9ft Ceiling, Mudroom, Bedroom, 4 Pcs Washroom, Pantry, SPICE KITCHEN & main Kitchen with Quartz Counters, Open to Below Great Room with 18ft Ceiling, Featured Wall & Electric Fire Place installed, Dinning Nook, Huge Windows & fully built Deck with huge open back Green Space view. Stairs with Glass Railings gives Luxurious look. Upper Floor has Huge Master Bedroom with 5 Pcs Ensuite & Walk In Closet with Shelving, 2 Bedrooms with Windows, 4 pcs Washroom, Laundry Room & Additional Family Bonus Room with 9 ft Ceiling, Windows & Electric Fire Place. With Side Entrance & Walkout Entrance to Basement. Basement is unfinished & awaits personal touch to develop & has permit to Legal Suite. $5000 Appliance Credit by builder. Opportunity to select & choose the interiors' styles, colors(flooring, plumbing, wall etc.)
Listing Information
- Prop. Type:
- Single Family
- Property Style:
- 2 Storey
- Status:
- Active
- City:
- Edmonton
- MLS® Number:
- E4363625
- Bedrooms:
- 4
- Full Bathrooms:
- 3
- Neighbourhood:
- Klarvatten
- Area:
- Edmonton
- Province:
- AB
- Listing Price:
- $619,900
General Information
- Year Built:
- 2023
- Total Floor Area:
- 2200 ft2
- Finished Levels:
- 2
- Lot Size:
- 3805 ft2
- Lot Shape:
- Rectangular
- Front Exposure:
- South
- Rooms Above Grade:
- 8
- Total Square Feet:
- 2200ft2
Additional Information
- Heating Type:
- Forced Air-1
- Construction:
- Wood Frame
- Basement:
- Full
- Fireplace:
- Wall Mount
- Fireplaces Fueled By:
- Electric
- Total Parking:
- 4
- Garage:
- yes
- Basement Dev:
- Unfinished
- Flooring:
- Carpet, Ceramic Tile, Laminate Flooring
- Exterior:
- Stone, Vinyl
- Parking:
- Double Garage Attached
Other Information
- Site Influences:
- Playground Nearby, Schools, Shopping Nearby
VIP-Only Information
- Sign-Up or Log-in to view full listing details:
- Sign-Up / Log In



