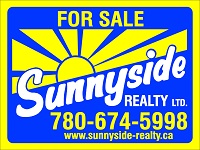Listing Details
For more information on this listing or other please contact me.
9606 78 AV NW NW Edmonton, AB
NEW PRICE! New build in Ritchie.with LEGAL SUITE.Two storey three bedroom plus main floor den.All the bells and whistles. Gourmet kitchen w/ island. Quartz counter tops, built in appliances.Open concept living/dining room with fireplace. High ceilings and lots of windows make this an inviting space.Upstairs has an ample size master bedroom with walk-in closet and a beautiful 5 piece ensuite. Two additional bedrooms and a 4 piece bathroom on this level. Great laundry room with deep sink and drying rack.The basement has a two bedroom legal suite to help with the mortgage.Quality construction and high end finishing through-out the home. Home is designed by Design Two Group.Continuous hot water on demand.Bosch appliances. Engineered hardwood floors on the main and upper floors. Restaurants, Spanish bilingual school 2 blocks away, park, playground and transportation. Very desirable neighbourhood. Quick possession available. Landscaped with deck.Double detached garage. Close to Mill Creek Ravine walking trails.
Listing Information
- Prop. Type:
- Single Family
- Property Style:
- 2 Storey
- Status:
- Active
- City:
- Edmonton
- MLS® Number:
- E4338108
- Bedrooms:
- 5
- Full Bathrooms:
- 3
- Half Bathrooms:
- 1
- Neighbourhood:
- Ritchie
- Area:
- Edmonton
- Province:
- AB
- Listing Price:
- $899,900
General Information
- Year Built:
- 2023
- Total Floor Area:
- 2145 ft2
- Finished Levels:
- 3
- Lot Shape:
- Rectangular
- Front Exposure:
- South
- Rooms Above Grade:
- 7
- Total Square Feet:
- 2145ft2
Additional Information
- Heating Type:
- Forced Air-2
- Construction:
- Wood Frame
- Basement:
- Full
- Fireplace:
- Wall Mount
- Fireplaces Fueled By:
- Gas
- Garage:
- yes
- Basement Dev:
- Fully Finished
- Flooring:
- Ceramic Tile, Engineered Wood, Vinyl Plank
- Exterior:
- Vinyl
- Parking:
- Double Garage Detached
Other Information
- Site Influences:
- Back Lane, Level Land, Playground Nearby, Public Transportation, Schools
VIP-Only Information
- Sign-Up or Log-in to view full listing details:
- Sign-Up / Log In






































