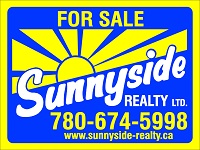Listing Details
For more information on this listing or other please contact me.
5011 61 Street Barrhead, AB
Gorgeous 2200 sq ft 2 Story Beaverbrook Home. Built in 2007 with quality finishing including Hardwood and Ceramic floors. Clean and neat with very bright and airy feel throughout. Open concept kitchen, dining and living room areas. Wonderful upper level family and entertainment room. 2 bedrooms on main plus 2 large bedrooms upstairs. Options for additional bedroom and full bath in basement. Quality plumbing and heating including High Efficiency furnace, In floor heating in garage and basement floor plus HRV air re circulation and more. Natural Gas BBQ hook ups on excellent sitting deck overlooking large 55'x120' fenced and landscaped yard. Meticulously kept in top notch shape and ready to move right in. A real must see.
Listing Information
- Prop. Type:
- Single Family
- Property Style:
- 2 Storey
- Status:
- Sold
- Sold Date:
- 2017-07-30
- City:
- Barrhead
- MLS® Number:
- E4068887
- Bedrooms:
- 4
- Full Bathrooms:
- 2
- Neighbourhood:
- None
- Area:
- Barrhead
- Province:
- AB
- Listing Price:
- $345,000
General Information
- Year Built:
- 2007
- Total Floor Area:
- 2200 ft2
- Finished Levels:
- 2
- Lot Shape:
- Rectangular
- Front Exposure:
- West
- Rooms Above Grade:
- 9
- Total Square Feet:
- 2200ft2
Additional Information
- Heating Type:
- Forced Air-1
- Heating Fuel:
- Natural Gas
- Construction:
- Wood Frame
- Foundation:
- Concrete
- Basement:
- Full
- Roof Type:
- Asphalt Shingles
- Garage:
- yes
- Basement Dev:
- Unfinished
- Flooring:
- Carpet, Linoleum
- Exterior:
- Vinyl
- Parking:
- Double Garage Attached
Other Information
- Site Influences:
- Fenced, Landscaped, See Remarks
VIP-Only Information
- Sign-Up or Log-in to view full listing details:
- Sign-Up / Log In


















