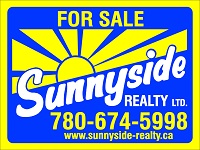Listing Details
For more information on this listing or other please contact me.
13 Pan Am Street Swan Hills, AB
1979 Split level Home nicely located along Pan Am street in Swan Hills featuring nearly 3000 sq ft of developed living space on 4 levels. Nice sized rooms are noticeable throughout the home including large family areas, 5 spacious bedrooms and 3 baths. Bonus enclosed sun room off dining area at back of home perfect for spring, summer and fall days. Good sized fenced yard plus concrete side parking pad at front of home. Deeper than usual double car detached garage accessible from back alley. Additional sheds for storage. Home is ready for new owners personal style, updates and improvements to fully realize all the potential this promising property has to offer at it's good price.
Listing Information
- Prop. Type:
- Single Family
- Property Style:
- 4 Level Split
- Status:
- Sold
- Sold Date:
- 2017-07-29
- City:
- Swan Hills
- MLS® Number:
- E4064673
- Bedrooms:
- 4
- Full Bathrooms:
- 4
- Neighbourhood:
- None
- Area:
- Big Lakes
- Province:
- AB
- Listing Price:
- $99,900
General Information
- Year Built:
- 1979
- Total Floor Area:
- 1440 ft2
- Finished Levels:
- 4
- Lot Shape:
- Rectangular
- Front Exposure:
- Southeast
- Rooms Above Grade:
- 6
- Total Square Feet:
- 1440ft2
Additional Information
- Heating Type:
- Forced Air-1
- Heating Fuel:
- Natural Gas
- Construction:
- Wood Frame
- Foundation:
- Concrete
- Basement:
- Full
- Roof Type:
- Asphalt Shingles
- Garage:
- yes
- Basement Dev:
- Partly Finished
- Flooring:
- Carpet, Linoleum
- Exterior:
- Vinyl
- Parking:
- Double Garage Detached
Other Information
- Site Influences:
- Back Lane, Fenced, Landscaped, See Remarks
VIP-Only Information
- Sign-Up or Log-in to view full listing details:
- Sign-Up / Log In
























