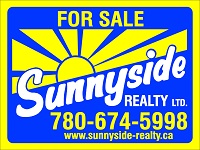Listing Details
For more information on this listing or other please contact me.
Courtesy of Sunnyside Realty Ltd.
5324-54A Street Barrhead, Alberta
$229,000
MLS®: Exclusive H-506
Very special Bungalow with full basement on very large pie shaped lot located in private cul de sac close to schools and downtown park. Expansive space upstairs and down featuring 5 bedroom options and 2.5 baths. Good sized living and dining with central wood stove. Spacious kitchen with room for breakfast nook. Full sized basement recreation space or family entertainment area. Large back yard with back alley access. 2 Car detached garage. This is the one that you've been looking for with great potential for your growing family now and for the future.
Listing Information
- Prop. Type:
- Single Family
- Status:
- Sold
- Sold Date:
- 2014-08-25
- City:
- Barrhead
- MLS® Number:
- Exclusive H-506
- Bedrooms:
- 5
- Full Bathrooms:
- 2
- Half Bathrooms:
- 1
- State / Prov.:
- Alberta
- Listing Price:
- $229,000
General Information
- Lease Rate:
- n/a
- Year Built:
- 1954
- Tax Year:
- 2014
- Total Square Feet:
- 1693ft2
- Total Floor Area:
- 1693 ft2
- Finished Levels:
- 2
- Flr Area Main Lev:
- 1693 ft2
- Flr Area Below Grd:
- 1693 ft2
- Lot Size:
- 11917 ft2
- Lot Shape:
- Pie shape
Additional Information
- Heating Type:
- Forced air
- Heating Fuel:
- Natural Gas
- Construction:
- Wood frame
- Foundation:
- Concrete
- Roof Type:
- Asphalt
- Legal Description:
- Plan 6086HW Block 1 Lot 8
- Garage:
- yes
- Parking:
- Double car garage
Room Information
- Type:
- Level
- Dimensions
- Master Bedroom:
- Main
- N/A
- Bedroom:
- Main
- N/A
- Bedroom:
- Main
- N/A
- Bedroom:
- Basement
- N/A
- Dining Room:
- Main
- N/A
- Family Room:
- Basement
- N/A
- Kitchen:
- Main
- N/A
- Living Room:
- Main
- N/A
Bathroom Information
- 2-pc Bath:
- 1
- 3-pc Bath:
- 1
- 4-pc Bath:
- 1
Other Information
- Possession Notes:
- 30 days negotiable
- Remodelled:
- no
- Goods Included:
- Fridge, Stove, Washer, Dryer, Dishwasher, All window coverings
This property is listed by Sunnyside Realty Ltd and provided here courtesy of
SUNNYSIDE REALTY LTD.
For more information or to schedule a viewing please contact SUNNYSIDE REALTY LTD.


Data is deemed reliable but is not guaranteed accurate by the REALTORS® Association of Edmonton.


















